| Sign In | Join Free | My carsrow.com |
|
| Sign In | Join Free | My carsrow.com |
|
| Categories | Steel Structure Warehouse |
|---|---|
| Brand Name: | GST |
| Model Number: | Steel structure warehouse |
| Place of Origin: | China |
| Certification: | CE/ ISO9001 |
| MOQ: | 500SQM |
| Price: | $35~$55 per sqm |
| Packaging Details: | According to packinglist |
| Delivery Time: | 30~45 days |
| Payment Terms: | T/T,L/C |
| Supply Ability: | 3500Tons/Month |
| Wall: | Sandwich Panel/Color Steel Sheet |
| Crane: | According To Customer Requirements |
| Type: | Warehouse |
| Windows: | Aluminum/PVC |
| Insulation: | Optional |
| Roof: | Slope/Flat |
| Material: | Q355B/ Q235B Steel |
| Doors: | Roller Shutter/Swing/Sliding |
The Steel Structure Warehouse is a type of Structural Steel
Building designed specifically for industrial use. It is made of
high-quality, durable materials and can be customized according to
the specific requirements of the customer. With its efficient
design and reliable construction, the Steel Structure Warehouse is
the perfect solution for all your warehousing needs.
In conclusion, the Steel Structure Warehouse is the perfect choice for those looking for a durable, high-quality, and customizable industrial steel structure warehouse. With its efficient design, reliable construction, and safe features, it is the ideal solution for all your warehousing needs.
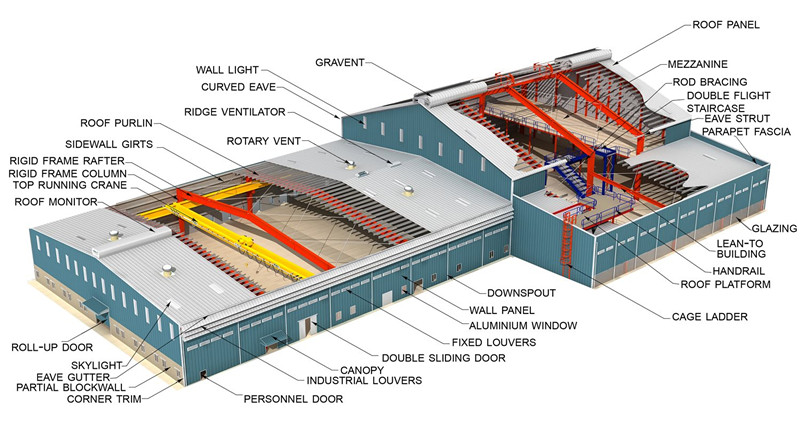
| Attribute | Value |
|---|---|
| Drawing Design | AutoCAD /PKPM /3D3S/TEKLA |
| Type | Warehouse |
| Column | Hot Rolled/Welded H-Section Steel |
| Surface | Painted/Galvanized |
| Doors | Roller Shutter/Swing/Sliding |
| Beam | Hot Rolled/Welded H-Section Steel |
| Wall | Sandwich Panel/Color Steel Sheet |
| Processing Service | Bending, Welding, Decoiling, Cutting, Punching |
| Size | Customized |
| Structure | Portal Steel Structure |
| Prefabricated Warehouse | Yes |
| Metal Warehouse | Yes |
| Metal Warehouse Building | Yes |
| Steel Warehouse | Yes |
| Light Steel Frame | Yes |
| Steel Structure Construction | Yes |
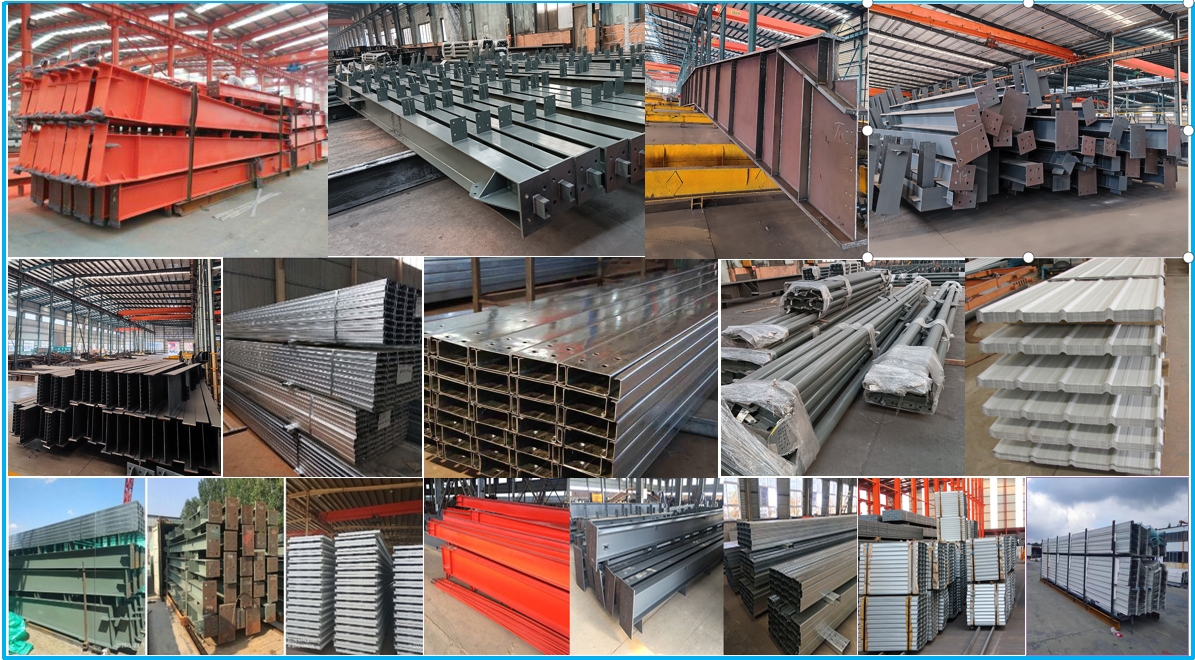
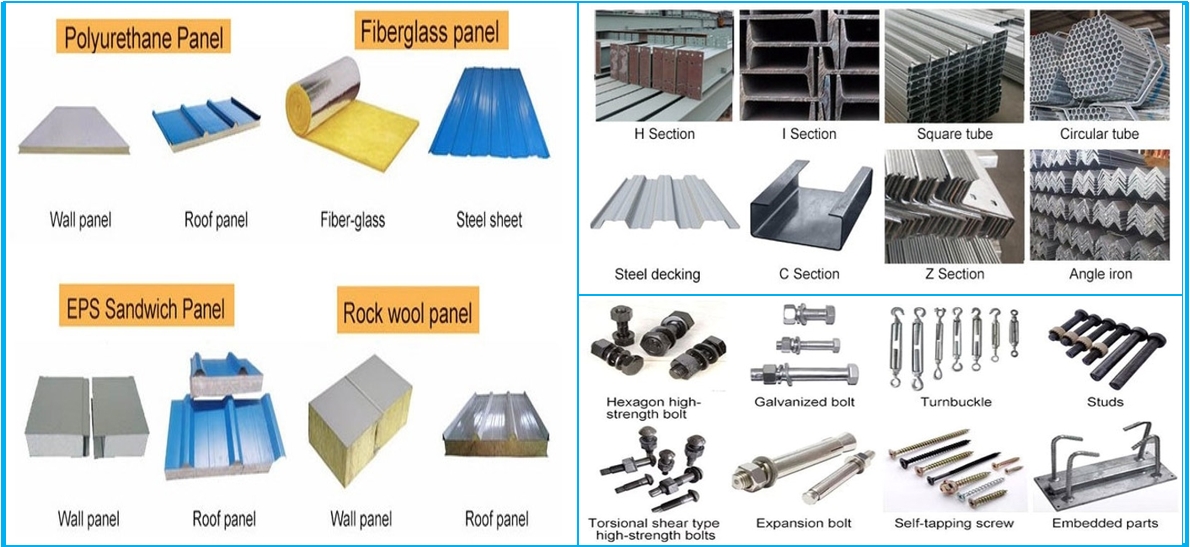
A steel structure warehouse is a type of structural steel building
that is specifically designed and constructed to store goods,
materials, and equipment. It is a cost-effective and durable
solution for businesses and industries that require large storage
spaces. The steel construction of these warehouses makes them
strong, stable, and able to withstand harsh weather conditions,
making them suitable for a wide range of applications.
Some possible scenarios for the application of the Steel Structure
Warehouse are:
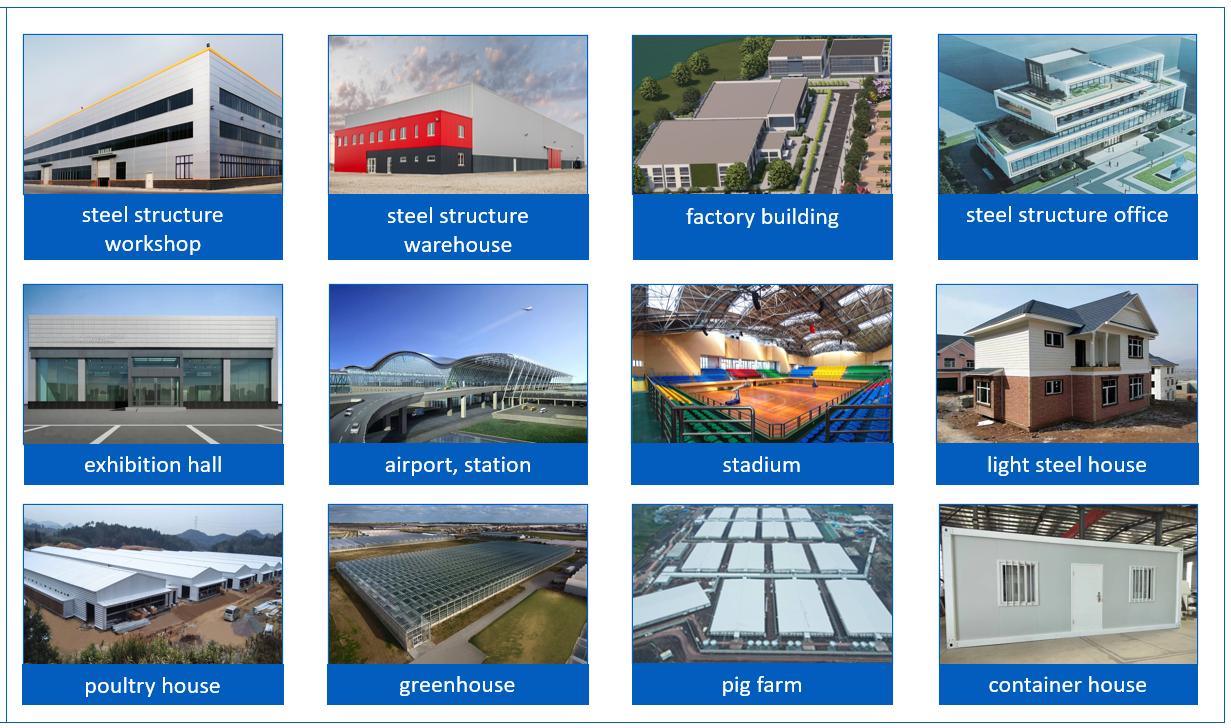
Gusite’s main products include steel structure industrial
buildings, commercial buildings, airports, stadiums, greenhouses,
light steel houses, livestock breeding houses, interior and
exterior decoration materials, various doors and windows, etc.
It has its own design team which can provide customized design. It
can also produce series of steel structure products with different
structures and specifications. It has complete processing and
manufacturing equipment and strong installation capabilities. It
can supply a full set of materials required for steel structure
construction projects, and provide all installation services and
technical consultations.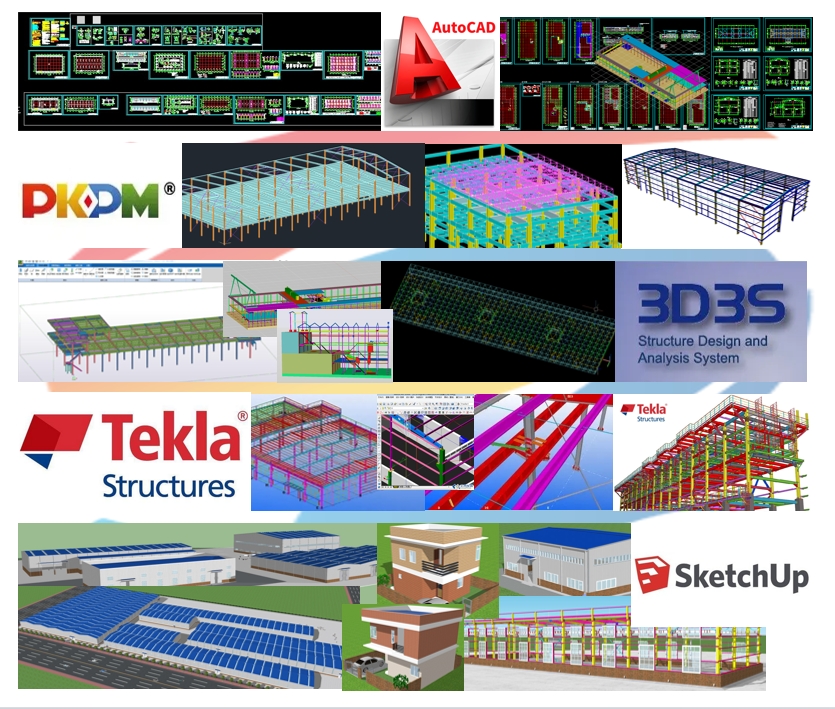
| Line Name | Line Qty | Annual Output |
| composite board production lines | 2 | more than 1,000,000 meters |
| color steel plate production lines | 5 | 2,000,000 meters |
| H-beam CNC production lines | 2 | 36,000 tons |
| C-beam production line | 1 | 2,500 tons |
| Z-beam steel productions line | 1 | 2,000 tons |
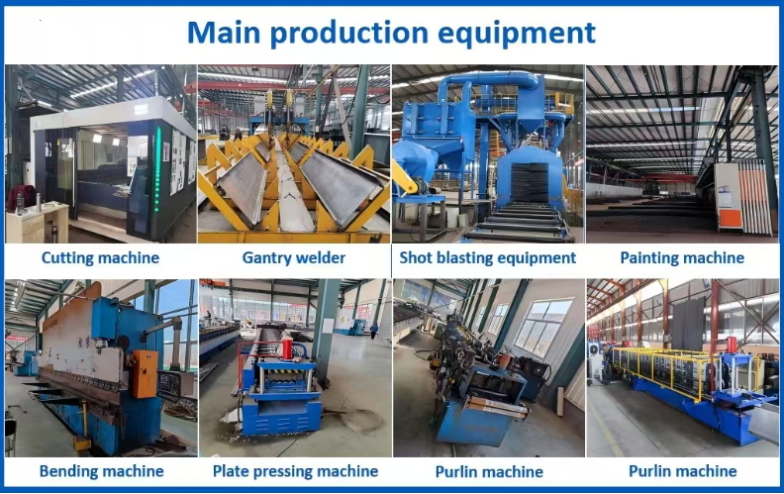
1. Steel components are packaged with steel pallets at the factory
with the coding number, which is convenient for customers to
unload; small steel structures are bundled with iron wires and hung
with tags.
2. Fasteners are packed in wooden cases
3. The upper layer of the color-coated roof and wall panel is
covered with plastic film, and the maintenance edge is wrapped with
plastic film and labelled.
4. Container type: 40ft HC, 20ft GP
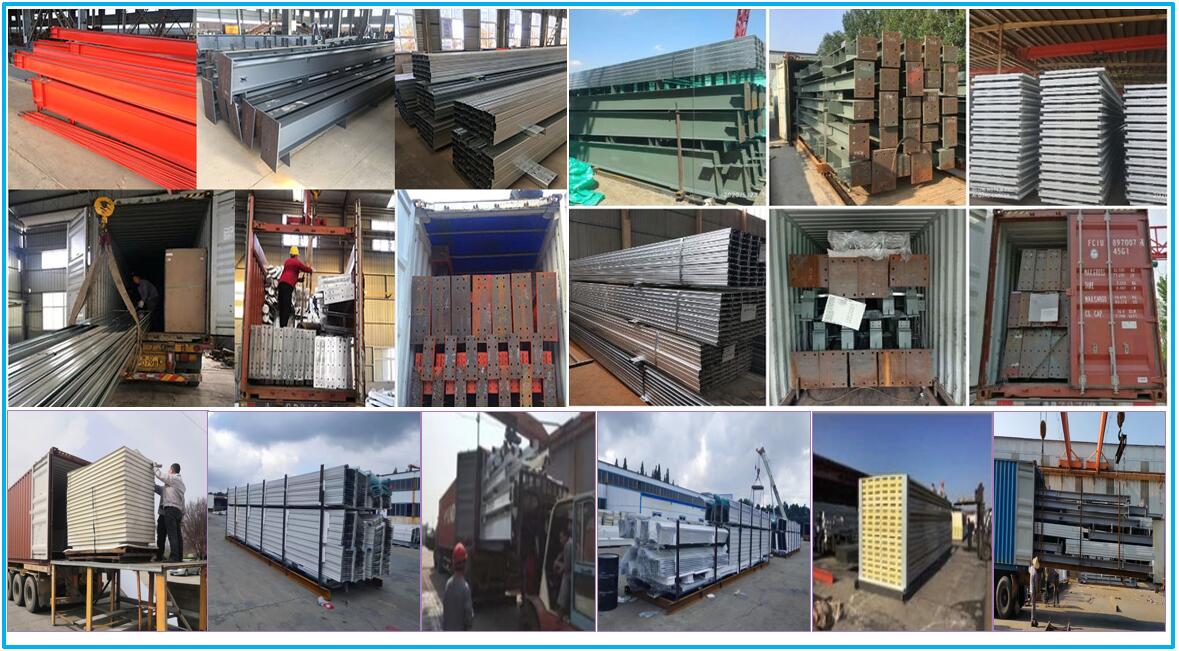
We could design for you according to your requirements, meanwhile,
you should provide us the following information:
1. Whether have any drawings?
2. Length, width, height, eave height,etc
3. Load conditions( Including wind load, snow load, raining
condition, seismic conditions.
4. Demands for doors and windows
5. Other information if necessary

|